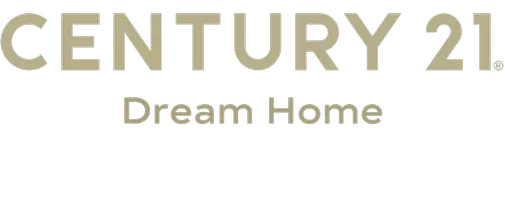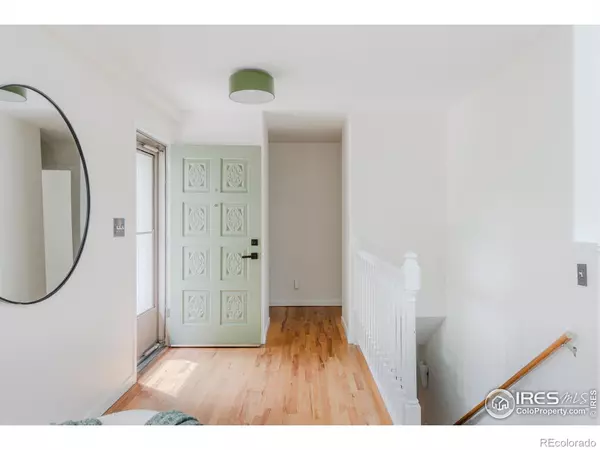$775,000
$775,000
For more information regarding the value of a property, please contact us for a free consultation.
1103 Centaur CIR Lafayette, CO 80026
4 Beds
3 Baths
2,232 SqFt
Key Details
Sold Price $775,000
Property Type Single Family Home
Sub Type Single Family Residence
Listing Status Sold
Purchase Type For Sale
Square Footage 2,232 sqft
Price per Sqft $347
Subdivision Centaur Village
MLS Listing ID IR1040850
Sold Date 09/09/25
Bedrooms 4
Full Baths 2
Three Quarter Bath 1
HOA Y/N No
Abv Grd Liv Area 1,116
Year Built 1974
Annual Tax Amount $4,147
Tax Year 2024
Lot Size 8,834 Sqft
Acres 0.2
Property Sub-Type Single Family Residence
Source recolorado
Property Description
Welcome home to this charming stucco ranch in the heart of Lafayette! Step inside to find gleaming hardwood floors and bright skylights that fill the space with warmth and natural light. The open floor plan connects the living, dining, and kitchen areas, creating a perfect flow for everyday living and entertaining. The main floor features a bright and inviting primary suite with its own en-suite bath, offering a peaceful retreat. The kitchen is equipped with modern appliances and opens seamlessly into the main living areas. With four bedrooms and three bathrooms, there's plenty of space for guests, a home office, or whatever fits your needs. Property has T-mobile Fiber Internet. Enjoy outdoor living on the large covered patio-ideal for year-round use. The fully fenced backyard includes garden beds and offers space to relax, play, or cultivate your green thumb.Located directly across from Cottonwood Park and just steps from schools, trails, and shopping, this home offers an unbeatable combination of location and lifestyle. Soaring ceilings add to the airy, open feel, making this home truly stand out in the neighborhood. 1103 Centaur Circle blends comfort, convenience, and charm-don't miss your chance to make it yours!
Location
State CO
County Boulder
Zoning RES
Rooms
Basement Full
Main Level Bedrooms 3
Interior
Interior Features Open Floorplan, Vaulted Ceiling(s), Walk-In Closet(s)
Heating Forced Air
Cooling Central Air
Flooring Laminate, Wood
Fireplace N
Appliance Dishwasher, Dryer, Oven, Refrigerator, Washer
Laundry In Unit
Exterior
Garage Spaces 2.0
Fence Fenced
Utilities Available Cable Available, Electricity Available, Internet Access (Wired), Natural Gas Available
Roof Type Composition,Membrane
Total Parking Spaces 2
Garage Yes
Building
Lot Description Level, Sprinklers In Front
Sewer Public Sewer
Water Public
Level or Stories One
Structure Type Stucco,Frame
Schools
Elementary Schools Ryan
Middle Schools Angevine
High Schools Centaurus
School District Boulder Valley Re 2
Others
Ownership Individual
Acceptable Financing Cash, Conventional, FHA, VA Loan
Listing Terms Cash, Conventional, FHA, VA Loan
Read Less
Want to know what your home might be worth? Contact us for a FREE valuation!

Our team is ready to help you sell your home for the highest possible price ASAP

© 2025 METROLIST, INC., DBA RECOLORADO® – All Rights Reserved
6455 S. Yosemite St., Suite 500 Greenwood Village, CO 80111 USA
Bought with Buildings & Residences - Denver






