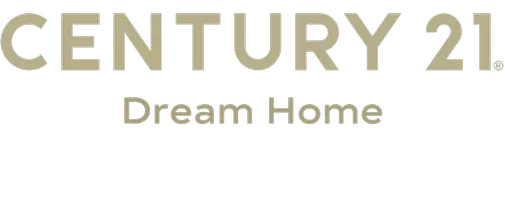$497,453
$500,000
0.5%For more information regarding the value of a property, please contact us for a free consultation.
4720 W 3rd AVE Denver, CO 80219
3 Beds
2 Baths
1,632 SqFt
Key Details
Sold Price $497,453
Property Type Single Family Home
Sub Type Single Family Residence
Listing Status Sold
Purchase Type For Sale
Square Footage 1,632 sqft
Price per Sqft $304
Subdivision Barnum
MLS Listing ID 7509104
Sold Date 09/05/25
Bedrooms 3
Full Baths 2
HOA Y/N No
Abv Grd Liv Area 816
Year Built 1954
Annual Tax Amount $2,180
Tax Year 2024
Lot Size 6,350 Sqft
Acres 0.15
Property Sub-Type Single Family Residence
Source recolorado
Property Description
Nestled on a generous lot in Denver's vibrant Barnum neighborhood, this updated gem blends thoughtful upgrades with functional space in all the right places. Step inside to find a freshly painted interior and upgraded kitchen countertops that bring a clean, modern feel to the main level. The open flow between living, dining, and kitchen areas makes everyday living—and entertaining—easy.
Downstairs, the finished basement adds even more room to stretch out, including a stylish second living space and a spacious primary suite with a full en-suite bath and walk-in closet—perfect for unwinding at the end of the day.
Outside, you'll love the size of the lot, complete with a detached 2-car garage, a fenced-in dog run, and a covered back patio ideal for summer BBQs or relaxing evenings. Located near schools and parks, with quick access to both downtown Denver and the mountains, this location delivers on convenience and lifestyle.
Whether you're upsizing, rightsizing, or looking for your first home, this one checks all the boxes.
Location
State CO
County Denver
Zoning E-SU-DX
Rooms
Basement Full
Main Level Bedrooms 2
Interior
Interior Features Open Floorplan, Quartz Counters, Walk-In Closet(s)
Heating Forced Air
Cooling Central Air
Fireplace N
Appliance Dishwasher, Dryer, Oven, Range, Refrigerator, Washer
Laundry In Unit
Exterior
Exterior Feature Dog Run, Private Yard
Garage Spaces 2.0
Fence Full
Utilities Available Cable Available, Electricity Connected, Natural Gas Connected, Phone Connected
Roof Type Composition
Total Parking Spaces 2
Garage No
Building
Lot Description Landscaped
Sewer Public Sewer
Water Public
Level or Stories One
Structure Type Frame,Wood Siding
Schools
Elementary Schools Newlon
Middle Schools Kipp Sunshine Peak Academy
High Schools Academy Of Urban Learning
School District Denver 1
Others
Senior Community No
Ownership Individual
Acceptable Financing Cash, Conventional, FHA, VA Loan
Listing Terms Cash, Conventional, FHA, VA Loan
Special Listing Condition None
Read Less
Want to know what your home might be worth? Contact us for a FREE valuation!

Our team is ready to help you sell your home for the highest possible price ASAP

© 2025 METROLIST, INC., DBA RECOLORADO® – All Rights Reserved
6455 S. Yosemite St., Suite 500 Greenwood Village, CO 80111 USA
Bought with NAV Real Estate






