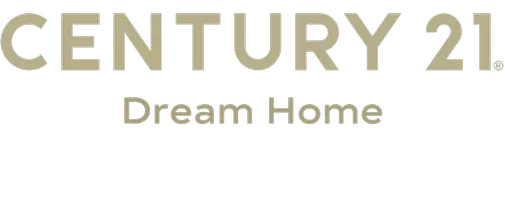4432 W Mountain Vista LN Castle Rock, CO 80109
4 Beds
3 Baths
2,555 SqFt
Open House
Sat Sep 06, 11:00am - 1:00pm
UPDATED:
Key Details
Property Type Single Family Home
Sub Type Single Family Residence
Listing Status Active
Purchase Type For Sale
Square Footage 2,555 sqft
Price per Sqft $242
Subdivision The Meadows
MLS Listing ID 9727602
Bedrooms 4
Full Baths 2
Half Baths 1
Condo Fees $235
HOA Fees $235/mo
HOA Y/N Yes
Abv Grd Liv Area 1,985
Year Built 1994
Annual Tax Amount $4,059
Tax Year 2024
Lot Size 5,619 Sqft
Acres 0.13
Property Sub-Type Single Family Residence
Source recolorado
Property Description
The kitchen impresses with granite counters, stainless steel appliances, and a functional layout, while the primary suite boasts a luxurious 5-piece bath with updated tile, quartz counters, and a glass shower surround. The secondary bath also includes double vanities and quartz counters.
Enjoy outdoor living on the welcoming front porch, under the backyard pergola, or exploring nearby parks, trails, and open space. Major updates include a new roof (2021), plank flooring (2022), updated fixtures and fans, newer washer/dryer and hot water heater, upgraded electrical panel, and a radon mitigation system.
Located within walking distance to neighborhood schools, pool, playground, and tennis courts, plus easy access to I-25 for commuting to Denver or Colorado Springs. Professionally staged and easy to show!
Location
State CO
County Douglas
Zoning SFR
Rooms
Basement Finished, Partial
Interior
Interior Features Breakfast Bar, Ceiling Fan(s), Eat-in Kitchen, Five Piece Bath, Granite Counters, High Ceilings, Open Floorplan, Pantry, Primary Suite, Smart Thermostat, Vaulted Ceiling(s), Walk-In Closet(s)
Heating Forced Air, Natural Gas
Cooling Central Air
Flooring Carpet, Tile, Vinyl
Fireplaces Number 1
Fireplaces Type Family Room, Gas, Gas Log
Fireplace Y
Appliance Dishwasher, Disposal, Dryer, Microwave, Oven, Refrigerator, Washer
Laundry In Unit
Exterior
Exterior Feature Garden, Lighting, Private Yard, Rain Gutters
Parking Features Concrete
Garage Spaces 2.0
Fence Full
Utilities Available Cable Available, Electricity Connected, Natural Gas Connected, Phone Available
Roof Type Composition
Total Parking Spaces 2
Garage Yes
Building
Lot Description Landscaped, Level, Sprinklers In Front, Sprinklers In Rear
Sewer Public Sewer
Water Public
Level or Stories Multi/Split
Structure Type Brick,Wood Siding
Schools
Elementary Schools Meadow View
Middle Schools Castle Rock
High Schools Castle View
School District Douglas Re-1
Others
Senior Community No
Ownership Individual
Acceptable Financing Cash, Conventional, FHA, VA Loan
Listing Terms Cash, Conventional, FHA, VA Loan
Special Listing Condition None

6455 S. Yosemite St., Suite 500 Greenwood Village, CO 80111 USA





