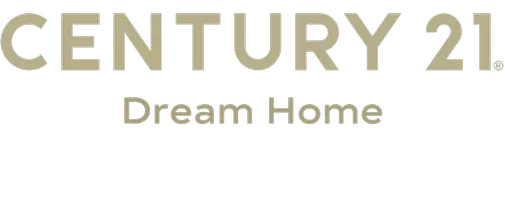9431 Southern Hills CIR Lone Tree, CO 80124
3 Beds
3 Baths
2,338 SqFt
UPDATED:
Key Details
Property Type Condo
Sub Type Condominium
Listing Status Active
Purchase Type For Rent
Square Footage 2,338 sqft
Subdivision Masters Park
MLS Listing ID 3209144
Bedrooms 3
Full Baths 1
Half Baths 1
Three Quarter Bath 1
HOA Y/N No
Abv Grd Liv Area 1,191
Year Built 2001
Property Sub-Type Condominium
Source recolorado
Property Description
Location
State CO
County Douglas
Rooms
Basement Walk-Out Access
Main Level Bedrooms 1
Interior
Interior Features Breakfast Bar, Built-in Features, Eat-in Kitchen, Kitchen Island, Quartz Counters, Walk-In Closet(s)
Heating Forced Air
Cooling Central Air
Flooring Carpet, Tile, Wood
Fireplaces Number 2
Fireplace Y
Appliance Bar Fridge, Convection Oven, Dishwasher, Dryer, Microwave, Range, Refrigerator, Self Cleaning Oven, Washer, Wine Cooler
Laundry In Unit
Exterior
Exterior Feature Balcony
Garage Spaces 2.0
View Golf Course
Total Parking Spaces 2
Garage Yes
Building
Lot Description On Golf Course
Level or Stories One
Schools
Elementary Schools Acres Green
Middle Schools Cresthill
High Schools Highlands Ranch
School District Douglas Re-1
Others
Senior Community No
Pets Allowed Dogs OK, Number Limit, Size Limit

6455 S. Yosemite St., Suite 500 Greenwood Village, CO 80111 USA





